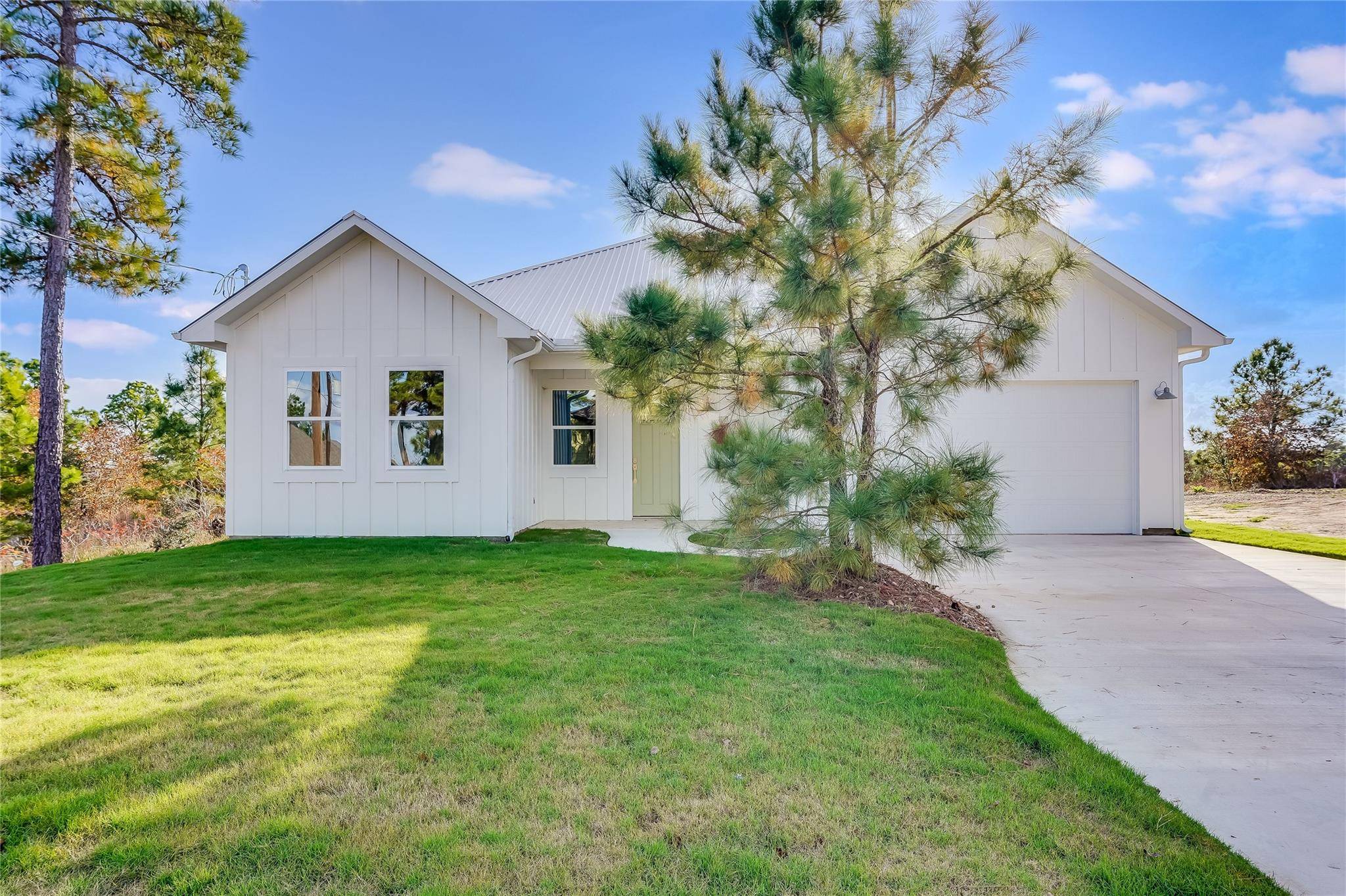189 Mauna Kea Ln Bastrop, TX 78602
OPEN HOUSE
Sun Jun 08, 1:00pm - 3:00pm
UPDATED:
Key Details
Property Type Single Family Home
Sub Type Single Family Residence
Listing Status Active
Purchase Type For Sale
Square Footage 1,930 sqft
Price per Sqft $206
Subdivision Tahitian Village,
MLS Listing ID 9795330
Bedrooms 4
Full Baths 2
HOA Fees $204/ann
HOA Y/N Yes
Year Built 2024
Annual Tax Amount $38,139
Tax Year 2024
Lot Size 10,280 Sqft
Acres 0.236
Lot Dimensions 70x140
Property Sub-Type Single Family Residence
Source actris
Property Description
Step into your future with this brand-new, energy-efficient 2024 Modern Farmhouse, perfectly tucked beneath a canopy of mature Loblolly pines on a private lot backing to peaceful greenbelt views. With 1,930 square feet of expertly designed living space, this home checks every box—beauty, comfort, and top-tier efficiency.
Inside, you'll love the soaring 10-foot ceilings, 8-foot doors, and luxury plank flooring throughout—no carpet, no hassle, just clean, timeless design. The heart of the home is a chef-inspired kitchen featuring custom soft-close cabinetry, gleaming quartz countertops, a spacious island for gathering, and a walk-in pantry with dedicated appliance outlets. The Samsung Bespoke appliance suite is a showstopper: induction cooktop, convection oven with built-in air fryer, and a refrigerator with dual ice makers.
The primary suite is pure indulgence—a spa-style bath with a deep soaking tub, barrier-free walk-in shower, dual vanities, and a massive walk-in closet with built-ins. You'll also find three more spacious bedrooms, including a flexible room perfect for a home office, guest space, or creative studio.
Step outside to your oversized, covered SE-facing deck—ideal for sunrise coffee, evening wine, or future poolside lounging. Every inch of this home is built for high performance and low maintenance, with features like Hardiplank siding, a metal roof, Low-E windows, foam insulation, a high-efficiency 15.2 SEER heat pump, and a tankless water heater.
Need room for projects or storage? The oversized garage delivers.
Just 10 minutes from shopping, dining, and medical care, this home is more than move-in ready—it's move-in perfect.
Location
State TX
County Bastrop
Rooms
Main Level Bedrooms 4
Interior
Interior Features High Ceilings, Quartz Counters, Open Floorplan, Pantry, Primary Bedroom on Main, Recessed Lighting
Heating Electric, Forced Air
Cooling Central Air
Flooring Vinyl
Fireplace No
Appliance Convection Oven, Cooktop, Dishwasher, RNGHD, Refrigerator, Vented Exhaust Fan
Exterior
Exterior Feature Balcony, No Exterior Steps
Garage Spaces 2.0
Fence None
Pool None
Community Features Dog Park, Fishing, Golf, Picnic Area
Utilities Available Electricity Connected, Sewer Connected, Water Connected
Waterfront Description None
View Neighborhood, Park/Greenbelt
Roof Type Metal
Porch Covered
Total Parking Spaces 4
Private Pool No
Building
Lot Description Back Yard, Level, Native Plants
Faces North
Foundation Slab
Sewer Public Sewer
Water Public
Level or Stories One
Structure Type HardiPlank Type
New Construction Yes
Schools
Elementary Schools Emile
Middle Schools Bastrop
High Schools Bastrop
School District Bastrop Isd
Others
HOA Fee Include Common Area Maintenance
Special Listing Condition Standard



