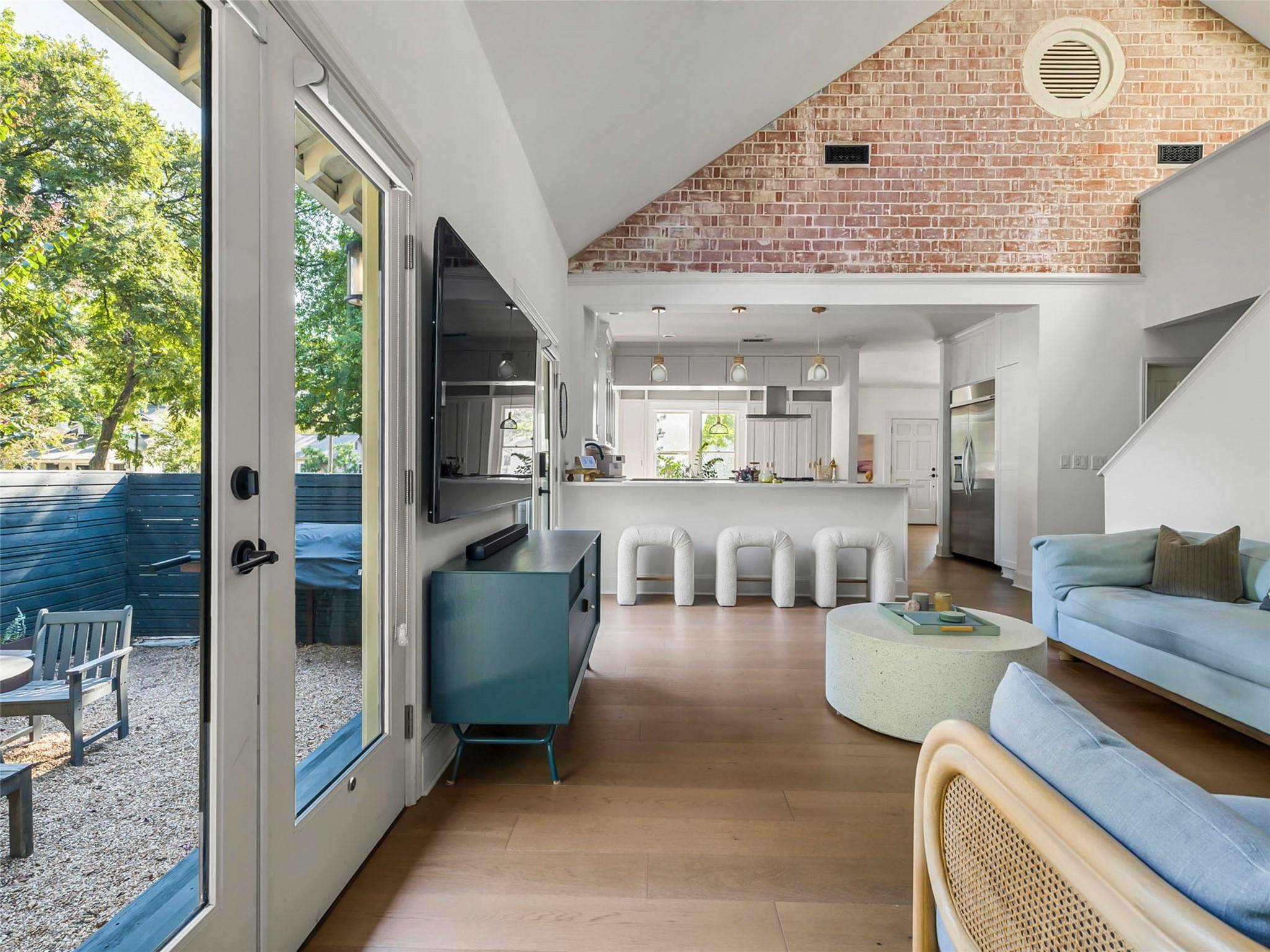1500 Northwood RD Austin, TX 78703
UPDATED:
Key Details
Property Type Single Family Home
Sub Type Single Family Residence
Listing Status Active
Purchase Type For Rent
Square Footage 2,887 sqft
Subdivision Pemberton Heights
MLS Listing ID 4600487
Style 1st Floor Entry,2nd Floor Entry
Bedrooms 4
Full Baths 3
Half Baths 1
HOA Y/N No
Year Built 1932
Lot Size 7,318 Sqft
Acres 0.168
Property Sub-Type Single Family Residence
Source actris
Property Description
most special offerings. Thoughtfully reimagined by the renowned McWalters Collaborative, this residence blends the
elegance of historic Austin architecture with contemporary livability, all while honoring its distinguished past as the
former home of Mary Willis Walker, the award-winning mystery novelist. With its original brick façade, classic
lines, and manicured landscaping, the home retains its historic character from the street. Step inside to discover a
modern layout designed for effortless living and entertaining. Vaulted ceilings, curated finishes, and wide-open
sightlines between the living, dining, and kitchen areas create a sense of scale and light while maintaining cozy,
defined spaces. At the heart of the home, the U-shaped kitchen is a showpiece for gatherings. Designed with the
entertainer in mind, it features expansive quartz countertops, custom cabinetry, high-end appliances, and a functional
layout that encourages movement and flow. Whether prepping cocktails, serving hors d'oeuvres, or hosting a sit-down
dinner, this kitchen keeps the host in the action and guests engaged. The primary suite is quietly positioned at the rear
of the home and features a spa-like bathroom, a luxurious walk-in shower, and a flexible office, nursery or dressing
room. Each bedroom and bath has been thoughtfully designed for privacy and comfort. A detached guest quarters
above the two-car garage offers even more versatility, with a screened porch, built-in office, and a covered flex space
below—ideal for a studio, gym, or creative workspace. The grounds are a masterclass in outdoor design, with fenced
garden rooms, serene sitting areas, and curated native landscaping that make the most of every inch of the lot.
Located in Central Austin's most iconic neighborhood, this is a rare chance to own a piece of literary and architectural
history.
Location
State TX
County Travis
Rooms
Main Level Bedrooms 3
Interior
Interior Features Bookcases, Breakfast Bar, Vaulted Ceiling(s), Granite Counters, Interior Steps, Multiple Living Areas, Primary Bedroom on Main, Recessed Lighting, Walk-In Closet(s)
Heating Central, Electric
Cooling Central Air
Flooring Tile, Wood
Fireplaces Number 1
Fireplaces Type Living Room
Fireplace No
Appliance Dishwasher, Disposal, Exhaust Fan, Gas Cooktop, Microwave, Oven, Free-Standing Range, Refrigerator, Stainless Steel Appliance(s)
Exterior
Exterior Feature Rain Gutters
Garage Spaces 2.0
Fence Fenced, Privacy, Wood
Pool None
Community Features See Remarks
Utilities Available Electricity Available, Natural Gas Available
Waterfront Description None
View None
Roof Type Composition,Metal,Mixed
Porch Awning(s), Mosquito System, Porch, Screened
Total Parking Spaces 2
Private Pool No
Building
Lot Description Corner Lot, Sprinkler - Automatic, Trees-Large (Over 40 Ft), Trees-Moderate
Faces Southwest
Foundation Pillar/Post/Pier, Slab
Sewer Public Sewer
Water Public
Level or Stories One
Structure Type HardiPlank Type,Masonry – Partial
New Construction No
Schools
Elementary Schools Casis
Middle Schools O Henry
High Schools Austin
School District Austin Isd
Others
Pets Allowed Cats OK, Dogs OK, Negotiable
Num of Pet 2
Pets Allowed Cats OK, Dogs OK, Negotiable



